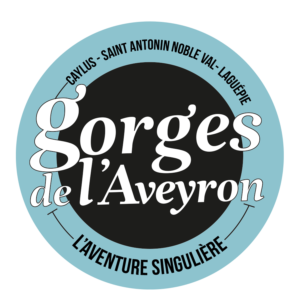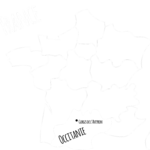Built in the 15th century, the residence of the Dean of Varen is a fine example of medieval defensive architecture. A five-storey stronghold house, it features a spiral staircase, a turret, a châtelet added in the 17th century and remarkable period decorations. Built at the end of the 15th century, the residence of the dean of the priory of Varen is typical of the defensive architecture of the late Middle Ages in Rouergue. The dwelling, a veritable stronghold house, has a rectangular floor plan with five storeys. A stone spiral staircase is housed in a tower attached to the front of the building, while an overhanging turret flanks the north-east corner. The deanery still has domestic fittings (sinks, cupboards, windows with seated necks) and two stone fireplaces, with hoods covered in wood and stucco, dating from the late 15th or early 16th century, French ceilings from the 17th century and gypsum wall decorations from the second half of the 18th century.












